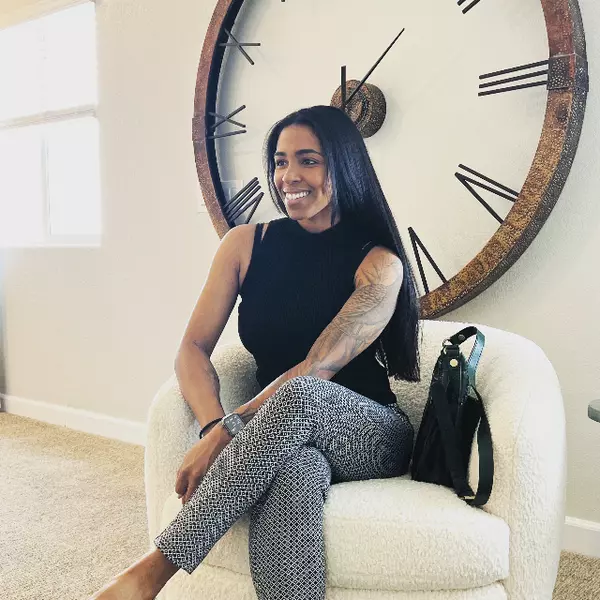$715,000
$724,900
1.4%For more information regarding the value of a property, please contact us for a free consultation.
3 Beds
3 Baths
2,492 SqFt
SOLD DATE : 03/18/2024
Key Details
Sold Price $715,000
Property Type Single Family Home
Sub Type Single Family Residence
Listing Status Sold
Purchase Type For Sale
Square Footage 2,492 sqft
Price per Sqft $286
Subdivision Sun City Summerlin
MLS Listing ID 2560396
Style One Story
Bedrooms 3
Full Baths 2
Half Baths 1
Year Built 1989
Annual Tax Amount $3,918
Lot Size 6,969 Sqft
Property Description
Beautiful custom redesigned home in Sun City Summerlin. 2492 sqft. 3 bedrooms and 2.5 baths of highly upgraded no expense spared finishings. As you walk through the front door you are greeted by the floor to ceiling marble fireplace wall. This opens up to the wide open family room with ample space for entertaining. As you make your way through the dining room with built in wine refrigerator, you enter the chefs dream kitchen. Custom kitchen cabinets, built in gas cooktop and vent hood, built in oven, and oversized island with dual waterfall edge. The primary bedroom features a custom closet. Primary bath with dual barn door entry, dual sinks, and a custom remolded shower. The second bedroom also has an en suite bath, with custom shower. A spacious third bedroom makes this home great for your visiting family and friends. The Backyard is perfect for entertaining with patio cover and stamped concrete patio. Finished garage with epoxy coated floor.
Location
State NV
County Clark County
Community Sun City Summerlin
Zoning Single Family
Interior
Heating Central, Gas
Cooling Central Air, Electric
Flooring Luxury Vinyl, Luxury Vinyl Plank
Fireplaces Number 1
Fireplaces Type Electric, Family Room
Laundry Electric Dryer Hookup, Gas Dryer Hookup, Main Level, Laundry Room
Exterior
Exterior Feature Patio, Private Yard, Sprinkler/Irrigation
Parking Features Attached, Garage, Garage Door Opener, Guest
Garage Spaces 2.0
Fence Block, Partial
Pool Association, Community
Community Features Pool
Utilities Available Cable Available, Underground Utilities
Amenities Available Clubhouse, Dog Park, Fitness Center, Golf Course, Indoor Pool, Media Room, Pickleball, Pool, Racquetball, Recreation Room, Spa/Hot Tub, Tennis Court(s)
Roof Type Tile
Building
Lot Description Drip Irrigation/Bubblers, Desert Landscaping, Landscaped, Synthetic Grass, < 1/4 Acre
Story 1
Sewer Public Sewer
Water Public
Schools
Elementary Schools Lummis, William, Lummis, William
Middle Schools Becker
High Schools Palo Verde
Others
Acceptable Financing Cash, Conventional, FHA, VA Loan
Listing Terms Cash, Conventional, FHA, VA Loan
Read Less Info
Want to know what your home might be worth? Contact us for a FREE valuation!

Our team is ready to help you sell your home for the highest possible price ASAP

Copyright 2025 of the Las Vegas REALTORS®. All rights reserved.
Bought with Zoran Dobrijevic • Simply Vegas







